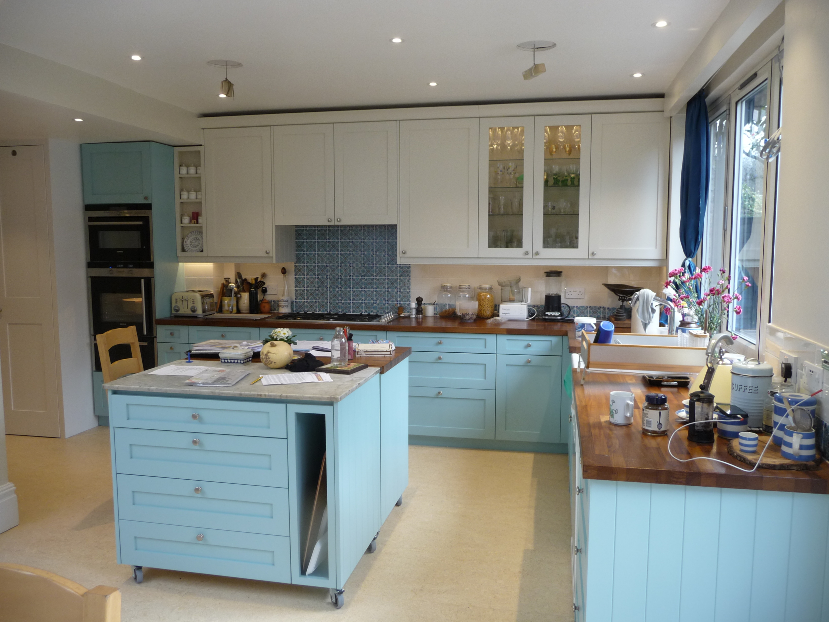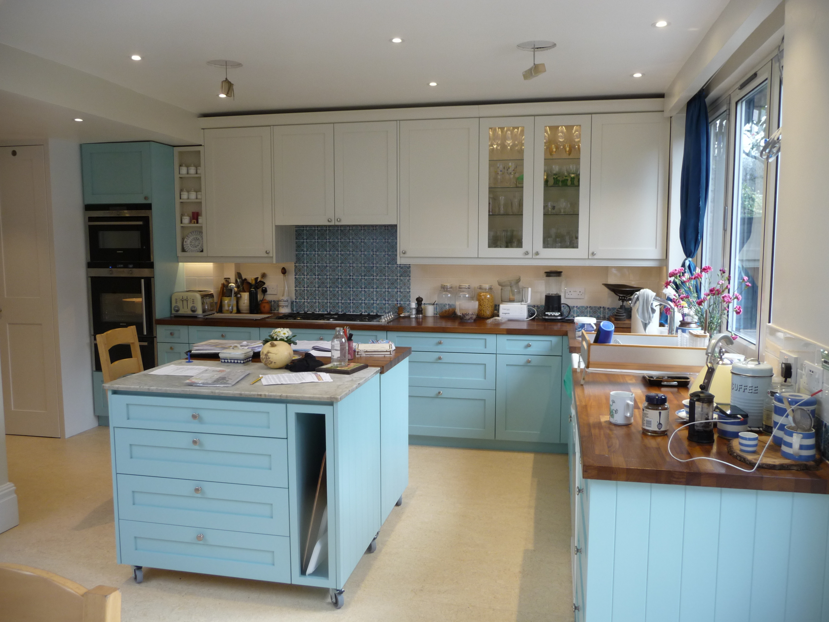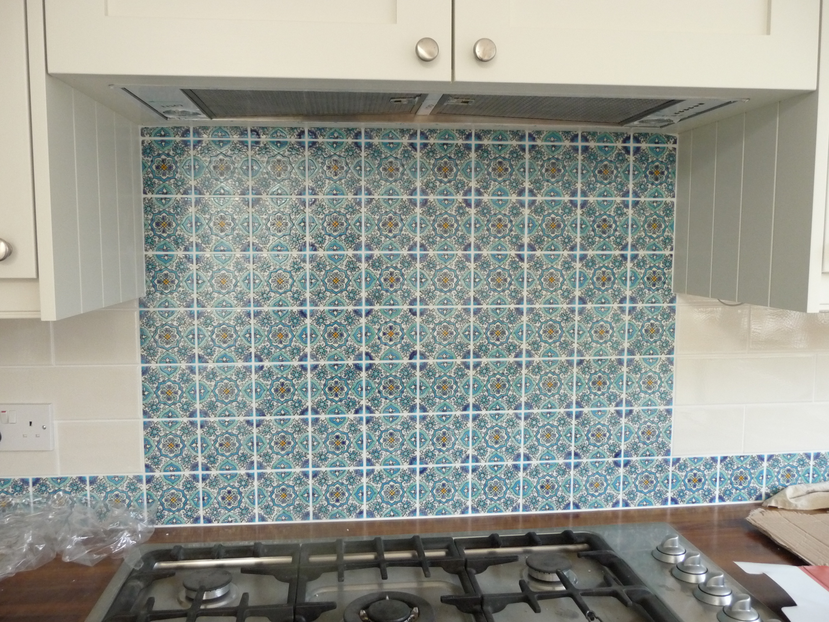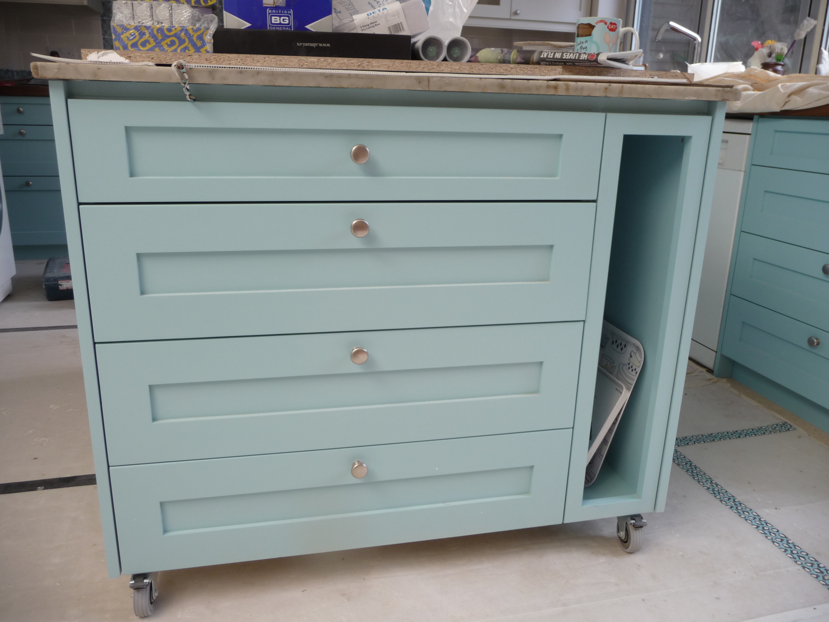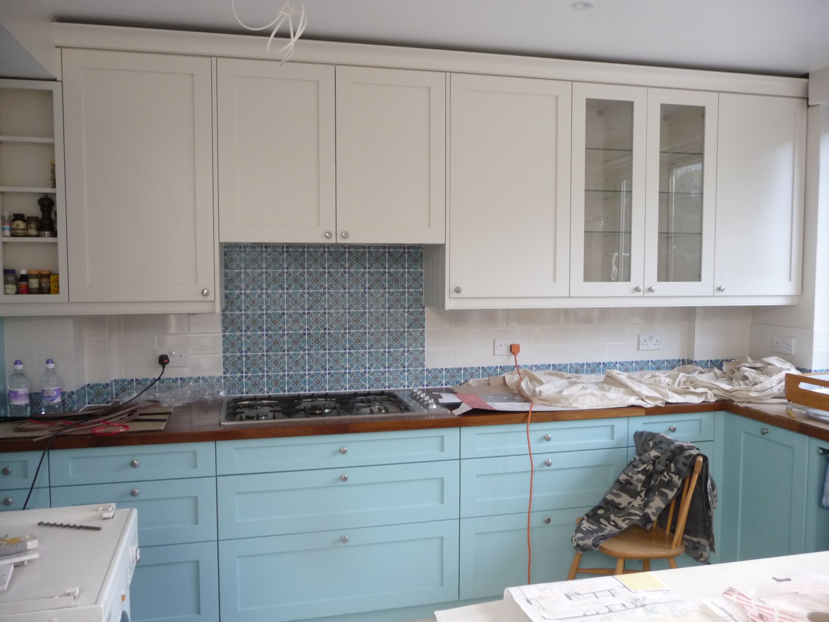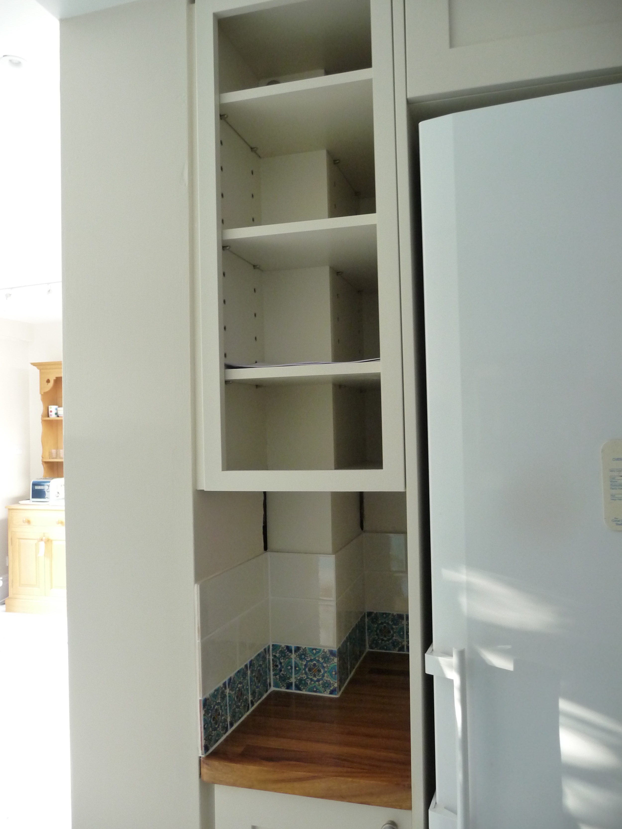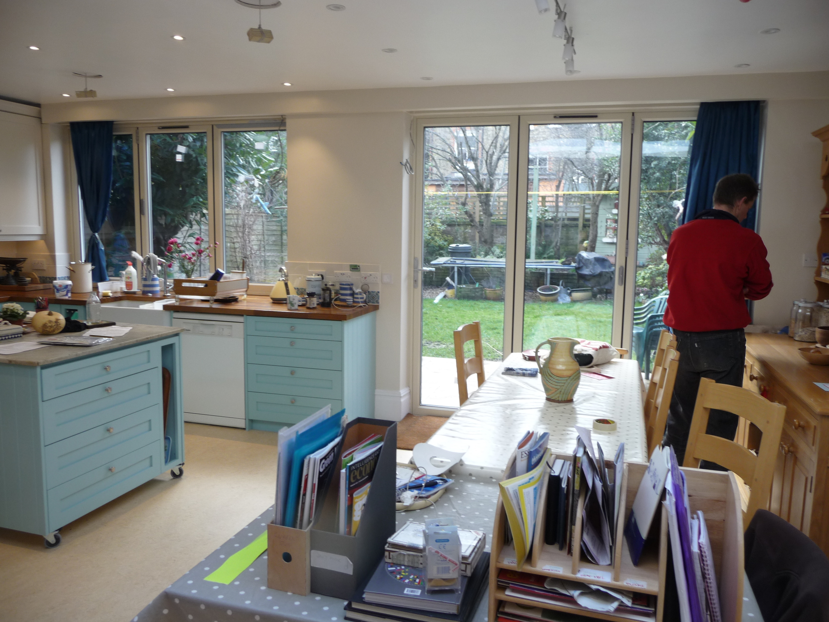Converting a large Victorian family home can be a challenge for anyone, so I love being able help guide the interior decorating process.
For this project, which encompasses the whole ground floor of a Tooting Bec home, London, SW17, the clients needed my help with colour, layout, fittings, furniture, window dressings and accessories.
The clients wanted to create a large space for cooking, eating and sitting (for the grown ups — the teenage children have been allocated a separate sitting room). Originally two sitting rooms and a kitchen, a side return has been added and the wall removed from the back sitting room to create a very large U-shaped area.
You can see where the back sitting room wall has been removed to flow directly into the kitchen/diner. We talked a lot about whether to have glass doors dividing these areas but, given to space restrictions, we agreed not to include doors.
A colour scheme to suit stunning feature tiles
The feature in the kitchen is definitely the gorgeous blue and teal Spanish-style Fired Earth tile (Andalucia Belmez) for the splash back.
Therefore, the colour palette I chose for the kitchen was based on Farrow & Ball 'Blue Ground' (lower kitchen units) complemented with Farrow & Ball 'Slipper Satin' (upper units and walls). By keeping the upper units a neutral colour the same as the wall, the eye is drawn down to the tiles and lower units.
Bench tops are in dark oak, which complement the colour scheme. The clients considered re-engineered oak flooring through the whole of the kitchen/diner/sitting rooms, but budget was the deciding factor. They opted for a warm-coloured Marmoleum and restricted the oak flooring to the sitting room area.
Maximising space and storage
Shelving units, built into both sides of the dividing wall, effectively provide display space and storage — incorporating a desk with retractable shelf (for a laptop or keyboard). They also act as a natural divide between the sitting room and kitchen/diner, an alternative to glass doors given that space was limited.
The project is not yet completed — with the sitting room still a work in progress — but at least the family have been able to move into the kitchen having decamped to the front sitting room for six months. Stay tuned for more on how the project progresses.
Seeking style inspiration?
If you’re working on your own home decorating project and looking for some inspiration, please get in touch and see how I can help.

